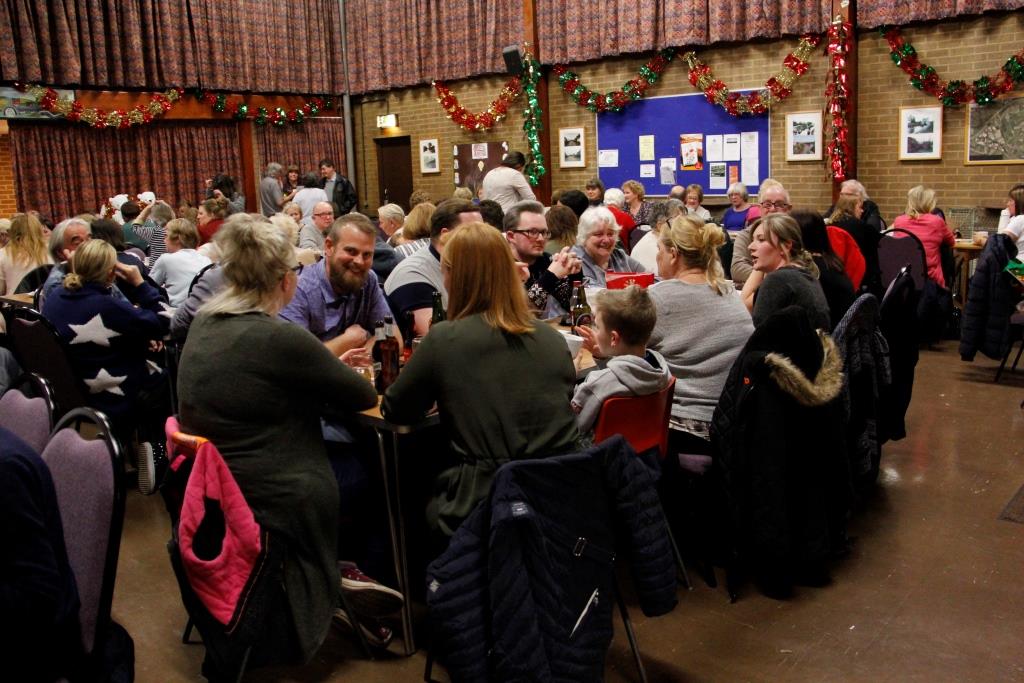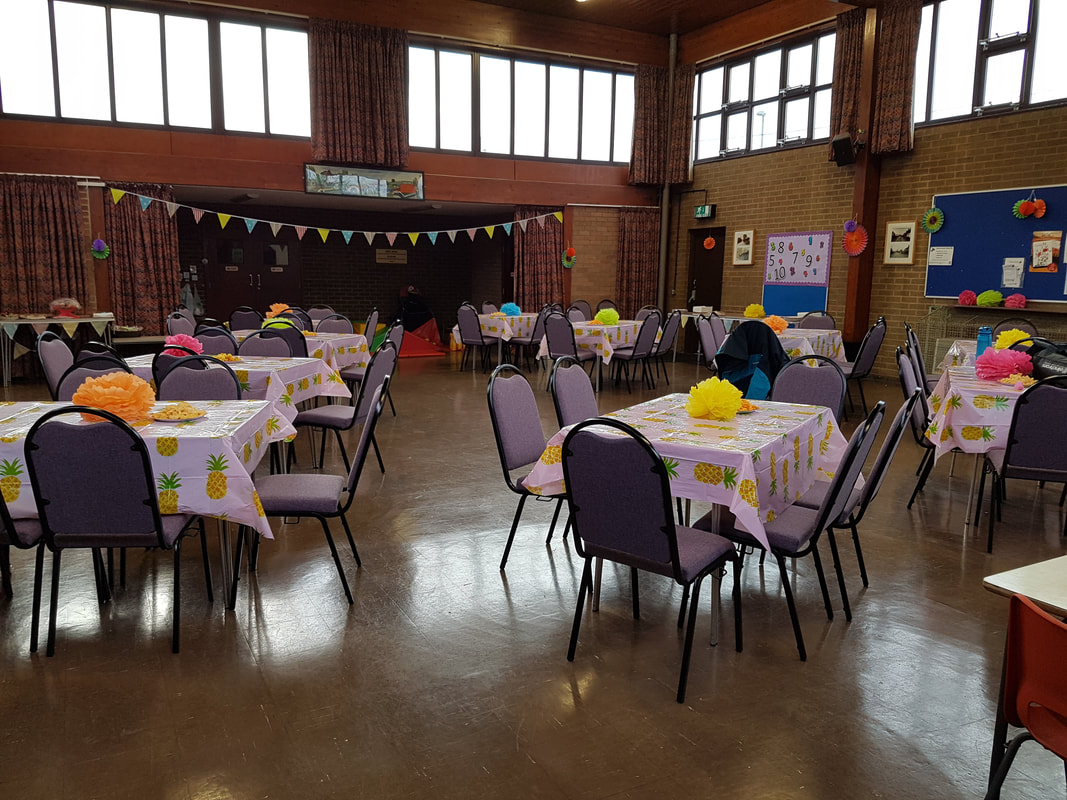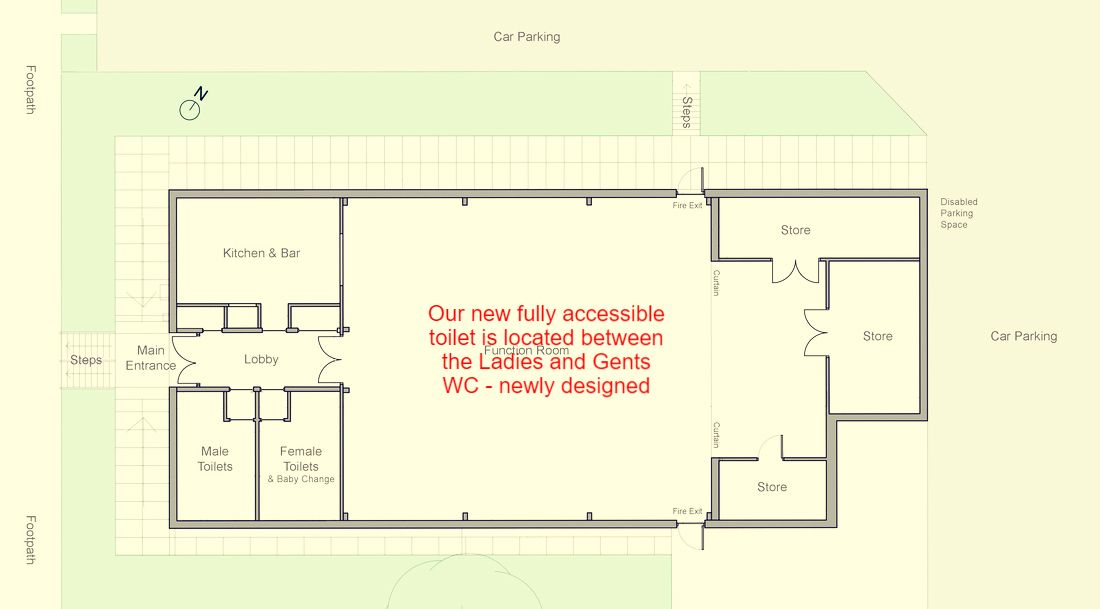Facilities
The Village Hall was built in 1976, and has subsequently been improved with an extension to provide additional storage, new double glazed windows and disabled access. The plan below demonstrates the arrangement of the following spaces:
Hall - The main hall is a rectangular double height space (12m x 10m) with an alcove at one end. The space is ideal for meetings, group activities, exhibitions, and children’s birthday parties. The Hall is fully licensed to complement evening functions and Christenings.
Kitchen - The kitchen (5m x 3.5m) is fitted with a wall mounted water boiler, fridge/freezer, domestic cooker and serving hatch. Teapots and crockery are available for use.
Toilets - There are standard ladies' and gents' toilets, including a baby change facility and a fully accessible WC for the disabled.
Car Park - The Hall has a well-lit car park with 20 standard spaces and one space for disabled visitors.
Hall - The main hall is a rectangular double height space (12m x 10m) with an alcove at one end. The space is ideal for meetings, group activities, exhibitions, and children’s birthday parties. The Hall is fully licensed to complement evening functions and Christenings.
Kitchen - The kitchen (5m x 3.5m) is fitted with a wall mounted water boiler, fridge/freezer, domestic cooker and serving hatch. Teapots and crockery are available for use.
Toilets - There are standard ladies' and gents' toilets, including a baby change facility and a fully accessible WC for the disabled.
Car Park - The Hall has a well-lit car park with 20 standard spaces and one space for disabled visitors.
Management
Preston Brook Village Hall is a registered charity (1170966), providing a venue for the social, educational and recreational needs of the residents of the Parish of Preston Brook and the surrounding area.
The Hall, belonging to the village, is managed by committee members who give up their time on a voluntary basis in order to maintain and improve the facilities. The committee also undertake fund-raising activities, many of which are social occasions, which give the opportunity for the community to come together throughout the year. The Annual General Meeting is held in April each year to which all residents and user-groups are invited.
The committee welcome any individuals or groups who wish to organise an event to raise money for the Village Hall and will actively support them in its delivery.
Preston Brook Village Hall is a registered charity (1170966), providing a venue for the social, educational and recreational needs of the residents of the Parish of Preston Brook and the surrounding area.
The Hall, belonging to the village, is managed by committee members who give up their time on a voluntary basis in order to maintain and improve the facilities. The committee also undertake fund-raising activities, many of which are social occasions, which give the opportunity for the community to come together throughout the year. The Annual General Meeting is held in April each year to which all residents and user-groups are invited.
The committee welcome any individuals or groups who wish to organise an event to raise money for the Village Hall and will actively support them in its delivery.
|
How to Find Us
From M56 J11 take the A56 south towards Preston Brook. The Village Hall is on the right hand side, just after the Spar junction, and is clearly signposted. Preston Brook Village Hall Sandy Lane Preston Brook Village Cheshire WA7 3AW Tel: 07549655578 Email: [email protected] |



